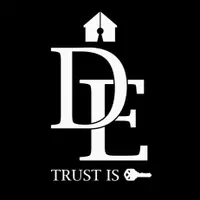6249 Pacific Pointe DR #16 Huntington Beach, CA 92648
OPEN HOUSE
Sat May 24, 12:00pm - 2:00pm
UPDATED:
Key Details
Property Type Townhouse
Sub Type Townhouse
Listing Status Active
Purchase Type For Sale
Square Footage 2,361 sqft
Price per Sqft $634
Subdivision Mystic Pointe (Mysp)
MLS Listing ID OC25106165
Bedrooms 3
Full Baths 2
Half Baths 1
Condo Fees $350
Construction Status Updated/Remodeled,Turnkey
HOA Fees $350/mo
HOA Y/N Yes
Year Built 2002
Lot Size 5.287 Acres
Property Sub-Type Townhouse
Property Description
Step inside to soaring ceilings, rich natural light, and an open-concept floor plan designed for both relaxation and entertaining. The spacious living area flows seamlessly into a formal dining space and gourmet kitchen, Viking stove, complete with granite countertops, stainless steel appliances, and ample cabinetry. French doors open to your private patio, ideal for al fresco dining or soaking in ocean breezes.
Upstairs, you'll find an oversized primary suite with vaulted ceilings, a luxurious ensuite bathroom featuring dual vanities, soaking tub, separate shower, and a walk-in closet. Two additional bedrooms share a beautifully appointed full bathroom, with a bonus loft space perfect for a home office, gym, or reading nook.
Additional highlights include an attached two-car garage with cabinets, full-size laundry room, central A/C, and recessed lighting throughout. As an end unit, this home offers enhanced privacy and extra windows that bring in beautiful natural light all day long.
The Boardwalk is a premier gated community just a short stroll from the beach, the private golf community The Huntington Club, Pacific City, award-winning schools, and downtown Huntington Beach. Residents enjoy lush landscaping, resort-style amenities, and coastal elegance at its finest. This area is a perfect blend of Lifestyle, Location, and Luxury.
Don't miss this rare opportunity to live the Huntington Beach lifestyle in one of the area's most desirable communities.
Location
State CA
County Orange
Area 15 - West Huntington Beach
Interior
Interior Features Beamed Ceilings, Balcony, Eat-in Kitchen, Open Floorplan, Pantry, French Door(s)/Atrium Door(s), Walk-In Closet(s)
Heating Central
Cooling Central Air, Attic Fan
Flooring Tile, Wood
Fireplaces Type Family Room
Fireplace Yes
Appliance 6 Burner Stove, Gas Range
Laundry Common Area
Exterior
Parking Features Assigned, Door-Multi, Garage, Private
Garage Spaces 2.0
Garage Description 2.0
Fence Good Condition, Security
Pool Community, Association
Community Features Biking, Curbs, Dog Park, Street Lights, Sidewalks, Pool
Amenities Available Controlled Access, Maintenance Grounds, Management, Maintenance Front Yard, Barbecue, Picnic Area, Playground, Pool, Pets Allowed, Guard, Spa/Hot Tub, Security
Waterfront Description Beach Access,Ocean Access,Ocean Side Of Freeway
View Y/N Yes
View City Lights
Roof Type Composition
Porch Deck
Attached Garage Yes
Total Parking Spaces 2
Private Pool No
Building
Lot Description 0-1 Unit/Acre
Dwelling Type House
Story 3
Entry Level Multi/Split
Foundation Slab
Sewer Public Sewer
Water Public
Architectural Style Traditional
Level or Stories Multi/Split
New Construction No
Construction Status Updated/Remodeled,Turnkey
Schools
Elementary Schools Seacliff
Middle Schools Dwyer
High Schools Huntington Beach
School District Huntington Beach Union High
Others
HOA Name Mystic Pointe
Senior Community No
Tax ID 93719300
Security Features Carbon Monoxide Detector(s),24 Hour Security,Smoke Detector(s)
Acceptable Financing Conventional, Contract
Listing Terms Conventional, Contract
Special Listing Condition Standard, Trust




