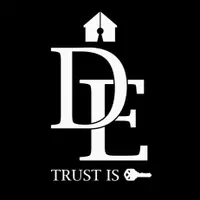1552 Sunset View Dr Lake Forest, CA 92679
UPDATED:
Key Details
Property Type Single Family Home
Sub Type Single Family Residence
Listing Status Active
Purchase Type For Sale
Square Footage 4,249 sqft
Price per Sqft $670
Subdivision Canyon View (Cv)
MLS Listing ID OC25117486
Bedrooms 4
Full Baths 4
Half Baths 1
Condo Fees $394
HOA Fees $394/mo
HOA Y/N Yes
Year Built 2018
Lot Size 6,412 Sqft
Property Sub-Type Single Family Residence
Property Description
Step inside to discover an open, light-filled floor plan highlighted by brand-new flooring and fresh designer paint throughout. Soaring ceilings and expansive windows flood the home with natural light, creating a bright and airy ambiance perfect for both daily living and entertaining.
The heart of the home features a gourmet chef's kitchen complete with premium appliances, custom cabinetry, and a spacious island — complemented by a separate butler's kitchen for seamless hosting and prep.
A standout feature is the private downstairs guest suite, offering its own entrance, built-in kitchenette, and full bath — ideal for multigenerational living, guests, or rental income potential.
Upstairs, the expansive game room opens to a covered glass balcony, offering a stylish retreat with scenic views. The luxurious in-home gym and private sauna add to the wellness-focused amenities, while each bedroom includes its own en-suite bathroom for ultimate privacy.
The low-maintenance backyard is beautifully appointed with two tranquil fountains, providing a peaceful setting for outdoor gatherings or quiet relaxation.
This is more than a home — it's a lifestyle. Whether you're hosting lavish parties or enjoying serene moments, this entertainer's dream is ready to impress.
Location
State CA
County Orange
Area Ph - Portola Hills
Rooms
Main Level Bedrooms 1
Interior
Interior Features Beamed Ceilings, Breakfast Bar, Built-in Features, Balcony, Breakfast Area, Ceiling Fan(s), Separate/Formal Dining Room, Granite Counters, High Ceilings, Stone Counters, Recessed Lighting, Storage, Smart Home, Wired for Sound, Bedroom on Main Level, Walk-In Pantry
Heating Central, ENERGY STAR Qualified Equipment, Fireplace(s)
Cooling Central Air, ENERGY STAR Qualified Equipment
Flooring Tile, Wood
Fireplaces Type Outside
Equipment Air Purifier
Fireplace Yes
Appliance 6 Burner Stove, Built-In Range, Barbecue, Double Oven, Dishwasher, ENERGY STAR Qualified Appliances, ENERGY STAR Qualified Water Heater, Freezer, Disposal, Gas Water Heater, Microwave, Refrigerator, Self Cleaning Oven, Water Softener, Trash Compactor, Tankless Water Heater, Water Heater, Water Purifier
Laundry Electric Dryer Hookup, Gas Dryer Hookup
Exterior
Exterior Feature Barbecue
Parking Features Door-Multi, Driveway, Garage, Garage Door Opener, Gated
Garage Spaces 2.0
Carport Spaces 2
Garage Description 2.0
Fence Brick
Pool Association
Community Features Curbs, Dog Park, Park
Utilities Available Electricity Connected, Natural Gas Connected
Amenities Available Dog Park, Fire Pit, Outdoor Cooking Area, Barbecue, Playground, Pool, Spa/Hot Tub, Tennis Court(s), Trash
View Y/N Yes
View City Lights
Accessibility Parking
Porch Covered
Total Parking Spaces 6
Private Pool No
Building
Lot Description 0-1 Unit/Acre
Dwelling Type House
Story 2
Entry Level Two
Sewer Public Sewer
Water Public
Level or Stories Two
New Construction No
Schools
School District Saddleback Valley Unified
Others
HOA Name Portola Hills Association
Senior Community No
Tax ID 60633325
Acceptable Financing Cash, Conventional, FHA, VA Loan
Listing Terms Cash, Conventional, FHA, VA Loan
Special Listing Condition Standard
Virtual Tour https://listings.houseofpix.co/sites/gejakep/unbranded




