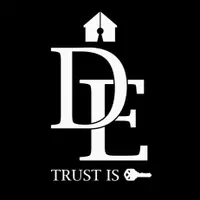5 Lucille Way Orinda, CA 94563
OPEN HOUSE
Sat Jun 07, 1:00pm - 4:00pm
Sun Jun 08, 1:00pm - 4:00pm
Tue Jun 10, 10:00am - 2:00pm
UPDATED:
Key Details
Property Type Single Family Home
Sub Type Single Family Residence
Listing Status Active
Purchase Type For Sale
Square Footage 1,140 sqft
Price per Sqft $1,118
Subdivision Oak Springs
MLS Listing ID 41100512
Bedrooms 3
Full Baths 2
HOA Y/N No
Year Built 1957
Lot Size 3,998 Sqft
Property Sub-Type Single Family Residence
Property Description
Location
State CA
County Contra Costa
Interior
Interior Features Eat-in Kitchen, Utility Room
Heating Forced Air
Cooling Central Air
Flooring Carpet, Tile
Fireplaces Type None
Fireplace No
Appliance Gas Water Heater, Dryer, Washer
Exterior
Parking Features Converted Garage, Garage, Garage Door Opener, One Space
Garage Spaces 2.0
Garage Description 2.0
Pool None
Roof Type Shingle
Porch Front Porch
Attached Garage Yes
Total Parking Spaces 4
Private Pool No
Building
Lot Description Back Yard, Garden, Sprinklers Timer, Street Level, Yard
Story One
Entry Level One
Foundation Raised
Sewer Public Sewer
Architectural Style Ranch
Level or Stories One
New Construction No
Schools
School District Acalanes
Others
Tax ID 2730760283
Acceptable Financing Conventional
Listing Terms Conventional
Virtual Tour https://tour.TPGtours.com/2332366




