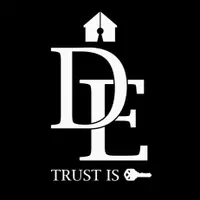77805 California DR #A11 Palm Desert, CA 92211
UPDATED:
Key Details
Property Type Condo
Sub Type Condominium
Listing Status Active
Purchase Type For Rent
Square Footage 750 sqft
Subdivision Palm Desert C.C. Vil
MLS Listing ID 219132292DA
Bedrooms 1
Full Baths 1
Construction Status Updated/Remodeled
HOA Y/N No
Year Built 1973
Lot Size 871 Sqft
Property Sub-Type Condominium
Property Description
Location
State CA
County Riverside
Area 324 - East Palm Desert
Interior
Interior Features Breakfast Bar, Open Floorplan, Recessed Lighting
Heating Electric
Cooling Electric, Wall/Window Unit(s)
Flooring Vinyl
Furnishings Unfurnished
Fireplace No
Appliance Dishwasher, Electric Cooktop, Electric Range, Ice Maker, Microwave, Refrigerator, Vented Exhaust Fan
Laundry Laundry Closet
Exterior
Parking Features Permit Required, Unassigned
Carport Spaces 2
Pool Community, In Ground
Community Features Gated, Pool
View Y/N Yes
View Mountain(s), Peek-A-Boo
Porch Brick
Total Parking Spaces 4
Private Pool Yes
Building
Lot Description Sprinklers Manual
Story 2
Entry Level Two
Level or Stories Two
New Construction No
Construction Status Updated/Remodeled
Others
Pets Allowed Breed Restrictions, Call
Senior Community No
Tax ID 637063011
Security Features Gated Community,Key Card Entry
Pets Allowed Breed Restrictions, Call




