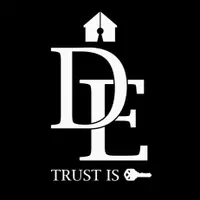418 Fairview AVE #F Arcadia, CA 91007
OPEN HOUSE
Thu Jul 31, 11:00am - 2:00pm
Sat Aug 02, 11:00am - 1:00pm
Sun Aug 03, 2:00pm - 4:00pm
UPDATED:
Key Details
Property Type Townhouse
Sub Type Townhouse
Listing Status Active
Purchase Type For Sale
Square Footage 2,335 sqft
Price per Sqft $714
MLS Listing ID P1-23473
Bedrooms 4
Full Baths 2
Half Baths 1
Three Quarter Bath 1
Condo Fees $306
HOA Fees $306/mo
HOA Y/N Yes
Year Built 2022
Lot Size 0.318 Acres
Property Sub-Type Townhouse
Property Description
Location
State CA
County Los Angeles
Area 605 - Arcadia
Rooms
Main Level Bedrooms 1
Interior
Interior Features Bedroom on Main Level, Primary Suite, Walk-In Closet(s)
Heating Central
Cooling Central Air
Fireplaces Type None
Inclusions 1. Smart home items such as 1. 1x Google Nest Thermostat 2. 2x Remote Door Lock (Next x Yale) 3. 29x Smart Light Switch2. Smart LG Washer and Dryer 3. Water Softener 4. 1x Water Filter / Instant Hot Water Dispenser (Waterdrop K6) installation in the Kitchen5. Full House installation of Graeber blinds 6. Structured media center installation with all ethernets(network) ports all wired7. Designer Chandeliers (in dining room, living room, and master bedroom)8. 1st Floor Bathroom Shower Glass 9. 2nd Floor Balcony Flooring10. Garage Overhead Storage Rack and installation
Fireplace No
Appliance Dishwasher, Gas Cooktop, Gas Oven, Microwave, Refrigerator, Range Hood, Water Softener, Tankless Water Heater
Laundry Laundry Closet
Exterior
Parking Features Direct Access, Garage
Garage Spaces 2.0
Garage Description 2.0
Fence None
Pool None
Community Features Curbs
Amenities Available Call for Rules, Water
View Y/N No
View None
Porch Deck
Total Parking Spaces 2
Private Pool No
Building
Lot Description Sprinkler System
Dwelling Type Multi Family
Story Three Or More
Entry Level Three Or More
Sewer Public Sewer
Water Public
Level or Stories Three Or More
Others
HOA Name 418 FAIRVIEW VILLA HOMEOWNERS ASSOCIATION
Senior Community No
Tax ID 5778010136
Acceptable Financing Cash, Cash to New Loan, Conventional, Submit
Listing Terms Cash, Cash to New Loan, Conventional, Submit
Special Listing Condition Standard
Virtual Tour https://my.matterport.com/models/XVYEjDQiXWH




