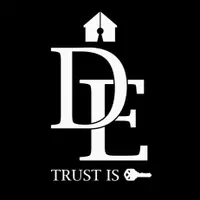20066 Crestview Canyon Country, CA 91351

UPDATED:
Key Details
Property Type Single Family Home
Sub Type Single Family Residence
Listing Status Active
Purchase Type For Sale
Square Footage 1,234 sqft
Price per Sqft $210
Subdivision Canyon View Estates (Cyve)
MLS Listing ID SR25252618
Bedrooms 2
Full Baths 2
Construction Status Updated/Remodeled
HOA Y/N No
Land Lease Amount 1886.0
Year Built 2001
Lot Size 3,998 Sqft
Property Sub-Type Single Family Residence
Property Description
Location
State CA
County Los Angeles
Area Can1 - Canyon Country 1
Rooms
Main Level Bedrooms 2
Interior
Interior Features Open Floorplan, Quartz Counters, Recessed Lighting, All Bedrooms Down, Walk-In Closet(s)
Heating Central
Cooling Central Air
Flooring Laminate, Wood
Fireplaces Type Family Room
Fireplace Yes
Appliance 6 Burner Stove, Dishwasher, Disposal, Gas Oven, Gas Range, Gas Water Heater, Microwave
Laundry Inside, Laundry Room
Exterior
Parking Features Concrete, Direct Access, Driveway, Garage
Garage Spaces 2.0
Garage Description 2.0
Fence Average Condition, Wrought Iron
Pool Association, Community
Community Features Curbs, Street Lights, Gated, Pool
View Y/N Yes
View Mountain(s)
Roof Type Composition
Porch Concrete
Total Parking Spaces 2
Private Pool No
Building
Lot Description Back Yard, Front Yard, Sprinklers In Front, Lawn, Landscaped
Dwelling Type Manufactured House
Story 1
Entry Level One
Sewer Public Sewer
Water Public
Architectural Style Traditional
Level or Stories One
New Construction No
Construction Status Updated/Remodeled
Schools
School District William S. Hart Union
Others
Senior Community No
Tax ID 8951927252
Security Features Gated with Guard,Gated Community,24 Hour Security,Resident Manager
Acceptable Financing Cash, Conventional
Listing Terms Cash, Conventional
Special Listing Condition Trust

GET MORE INFORMATION




