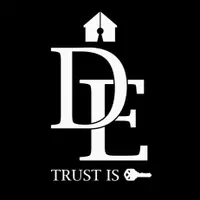For more information regarding the value of a property, please contact us for a free consultation.
2031 Redwood AVE Ontario, CA 91762
Want to know what your home might be worth? Contact us for a FREE valuation!

Our team is ready to help you sell your home for the highest possible price ASAP
Key Details
Sold Price $463,000
Property Type Single Family Home
Sub Type Single Family Residence
Listing Status Sold
Purchase Type For Sale
Square Footage 1,480 sqft
Price per Sqft $312
MLS Listing ID CV18228703
Sold Date 11/16/18
Bedrooms 4
Full Baths 2
HOA Y/N No
Year Built 1977
Lot Size 6,599 Sqft
Property Sub-Type Single Family Residence
Property Description
READY TO BE AMAZED!!!!!TURNKEY! TURNKEY! TURNKEY! What a beauty! This 4 bedroom 2 bath dream. As you walk into the formal living room which features recess lighting and crown molding perfect for entertaining. Next you will find yourself in a beautful REMODELED KITCHEN with stainless steel appliances, which also has granite countertops and updated cabinet's with lots of storage. Next to the kitchen is the family room with a open floor concept and a fireplace too keep you warm on those colds nights. Interior has been entirely upgraded, bedrooms with crown molding, ceiling fans, some also have canister lights. Bathrooms have beautiful tile and also have been udated. You will be amazed as you walk into a HUGE enclosed patio with brick around the spacious spa and a freestanding patio with retractable roof and fire pit. IMAGINE, on a chilly evening you have the choice of the spa or gathering around the firepit. This backyard is perfect for enteratining as well. Thats not it!!! RV PARKING also! It does not get better than this. CALL TO VIEW BEFORE IT IS TOO LATE!
Location
State CA
County San Bernardino
Area 686 - Ontario
Rooms
Main Level Bedrooms 4
Interior
Heating Central
Cooling Central Air
Fireplaces Type Family Room
Fireplace Yes
Laundry See Remarks
Exterior
Garage Spaces 2.0
Garage Description 2.0
Pool None
Community Features Curbs
View Y/N Yes
View Mountain(s)
Porch Patio
Attached Garage Yes
Total Parking Spaces 2
Private Pool No
Building
Lot Description Yard
Story 1
Entry Level One
Sewer Public Sewer
Water Public
Level or Stories One
New Construction No
Schools
School District Ontario-Montclair
Others
Senior Community No
Tax ID 1050631610000
Acceptable Financing Cash, Cash to New Loan, Conventional, Submit, VA Loan
Listing Terms Cash, Cash to New Loan, Conventional, Submit, VA Loan
Financing Conventional
Special Listing Condition Standard
Read Less

Bought with Luis Madrigal • First American Home Realty Inc



