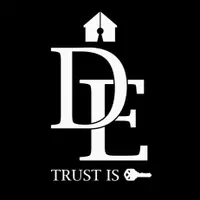For more information regarding the value of a property, please contact us for a free consultation.
1724 N Arrowhead AVE Rialto, CA 92376
Want to know what your home might be worth? Contact us for a FREE valuation!

Our team is ready to help you sell your home for the highest possible price ASAP
Key Details
Sold Price $345,000
Property Type Single Family Home
Sub Type Single Family Residence
Listing Status Sold
Purchase Type For Sale
Square Footage 2,126 sqft
Price per Sqft $162
MLS Listing ID CV15266094
Sold Date 02/05/16
Bedrooms 4
Full Baths 2
Half Baths 1
Construction Status Turnkey
HOA Y/N No
Year Built 2002
Lot Size 7,710 Sqft
Property Sub-Type Single Family Residence
Property Description
We welcome you to visit 1724 N Arrowhead Ave, a meticulously kept home with a beautiful yard! Before entering, enjoy a well-kept lawn and spacious front patio. This North Rialto property features laminate wood flooring throughout much of the home, including the formal living room, dining room, bonus room, stairs and upstairs hall. Next to the family room is the bonus room, which is not included in the home's square footage! There is a large-sized laundry room right off an office/craft nook on the first floor. The master bedroom and bath along with 3 spare rooms and a dual-sink bath are all upstairs. There is a half-bath downstairs for your guests. The impressive well-manicured lot features a dog run on the north side and has great potential for RV parking along the south side. A brand new AC unit has been installed within the last year. The refrigerator and shed will remain if the buyer desires. This home is located near shopping and has easy access to freeways.
Location
State CA
County San Bernardino
Area 272 - Rialto
Interior
Interior Features Breakfast Bar, Separate/Formal Dining Room, Eat-in Kitchen, Tile Counters, All Bedrooms Up, Primary Suite, Walk-In Closet(s)
Heating Central
Cooling Central Air
Flooring Carpet, Laminate
Fireplaces Type Family Room
Fireplace Yes
Appliance Dishwasher, Gas Cooktop, Gas Oven, Microwave, Refrigerator
Laundry Common Area, Laundry Room
Exterior
Parking Features Garage Faces Front, RV Potential
Garage Spaces 2.0
Garage Description 2.0
Pool None
Community Features Urban
Utilities Available Sewer Connected
View Y/N No
View None
Roof Type Tile
Porch Concrete
Attached Garage Yes
Total Parking Spaces 2
Private Pool No
Building
Lot Description Back Yard, Front Yard
Story Two
Entry Level Two
Water Public
Architectural Style Modern
Level or Stories Two
Construction Status Turnkey
Others
Senior Community No
Tax ID 0264072020000
Acceptable Financing Submit
Listing Terms Submit
Financing Conventional
Special Listing Condition Standard
Read Less

Bought with DAVID ELSTON • RE/MAX MASTERS REALTY

