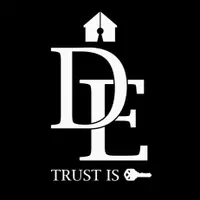For more information regarding the value of a property, please contact us for a free consultation.
22431 Collins ST Woodland Hills, CA 91367
Want to know what your home might be worth? Contact us for a FREE valuation!

Our team is ready to help you sell your home for the highest possible price ASAP
Key Details
Sold Price $1,299,000
Property Type Single Family Home
Sub Type Single Family Residence
Listing Status Sold
Purchase Type For Sale
Square Footage 2,756 sqft
Price per Sqft $471
MLS Listing ID SR20190395
Sold Date 10/09/20
Bedrooms 4
Full Baths 1
Three Quarter Bath 1
Construction Status Additions/Alterations,Updated/Remodeled,Turnkey
HOA Y/N No
Year Built 1960
Lot Size 0.254 Acres
Lot Dimensions Assessor
Property Sub-Type Single Family Residence
Property Description
Don’t miss this highly sought after, customized, re-imagined, expanded, one of a kind Woodland West home! Boasting a light, bright, open floor plan with quality design features and finishes! This gem is loaded w/upgrades that include a chef’s dream gourmet island kitchen w/quartz countertops, stacked stone backsplash, stainless-steel appliances and enormous vented skylight. Kitchen opens to a large dining room with unique distressed wood wall, and custom bar area accented by stacked stone and waterfall quartz countertop, and allows for easy flow in entertaining large gatherings. Spectacular oversized living room with soaring wood beamed cathedral ceiling, sky lights and windows galore overlook the amazing entertainer’s dream private backyard; Featuring a sparkling pool with jetted spa, huge lighted covered patio, BBQ center, outdoor fireplace, concrete patios, grassy play area, and mature shrubs and trees. Distressed flooring, recessed and track lighting, multiple ceiling fans, and 15 sky lights also enhance this home. This property is conveniently located to all. Warner Center, Award-Winning Schools, Fine Shops & Dining. Easy freeway access.
Location
State CA
County Los Angeles
Area Whll - Woodland Hills
Zoning LARE11
Rooms
Main Level Bedrooms 3
Interior
Interior Features Beamed Ceilings, Block Walls, Ceiling Fan(s), Cathedral Ceiling(s), Stone Counters, Walk-In Closet(s)
Heating Central
Cooling Central Air
Flooring Laminate, Stone, Tile
Fireplaces Type Gas, Living Room
Fireplace Yes
Appliance Double Oven, Dishwasher, Electric Oven, Gas Cooktop, Disposal, Microwave, Refrigerator, Water Heater
Laundry Washer Hookup, Gas Dryer Hookup, In Garage
Exterior
Exterior Feature Rain Gutters
Parking Features Door-Multi, Direct Access, Driveway, Garage Faces Front, Garage
Garage Spaces 2.0
Garage Description 2.0
Fence Block
Pool Gunite, Heated, Permits, Private, Salt Water
Community Features Curbs, Golf, Street Lights, Suburban, Sidewalks
Utilities Available Electricity Connected, Natural Gas Connected, Sewer Connected, Water Connected
View Y/N No
View None
Roof Type Composition
Porch Concrete, Covered
Attached Garage Yes
Total Parking Spaces 2
Private Pool Yes
Building
Lot Description Cul-De-Sac, Front Yard, Sprinklers In Rear, Sprinklers In Front, Landscaped, Street Level
Story 1
Entry Level One
Foundation Concrete Perimeter
Sewer Public Sewer
Water Public
Architectural Style Ranch
Level or Stories One
New Construction No
Construction Status Additions/Alterations,Updated/Remodeled,Turnkey
Schools
Elementary Schools Woodlake
Middle Schools Woodland Hills
High Schools Taft
School District Los Angeles Unified
Others
Senior Community No
Tax ID 2040038004
Security Features Carbon Monoxide Detector(s)
Acceptable Financing Conventional
Listing Terms Conventional
Financing Cash
Special Listing Condition Standard
Read Less

Bought with Joseph Babajian • Rodeo Realty - Beverly Hills

